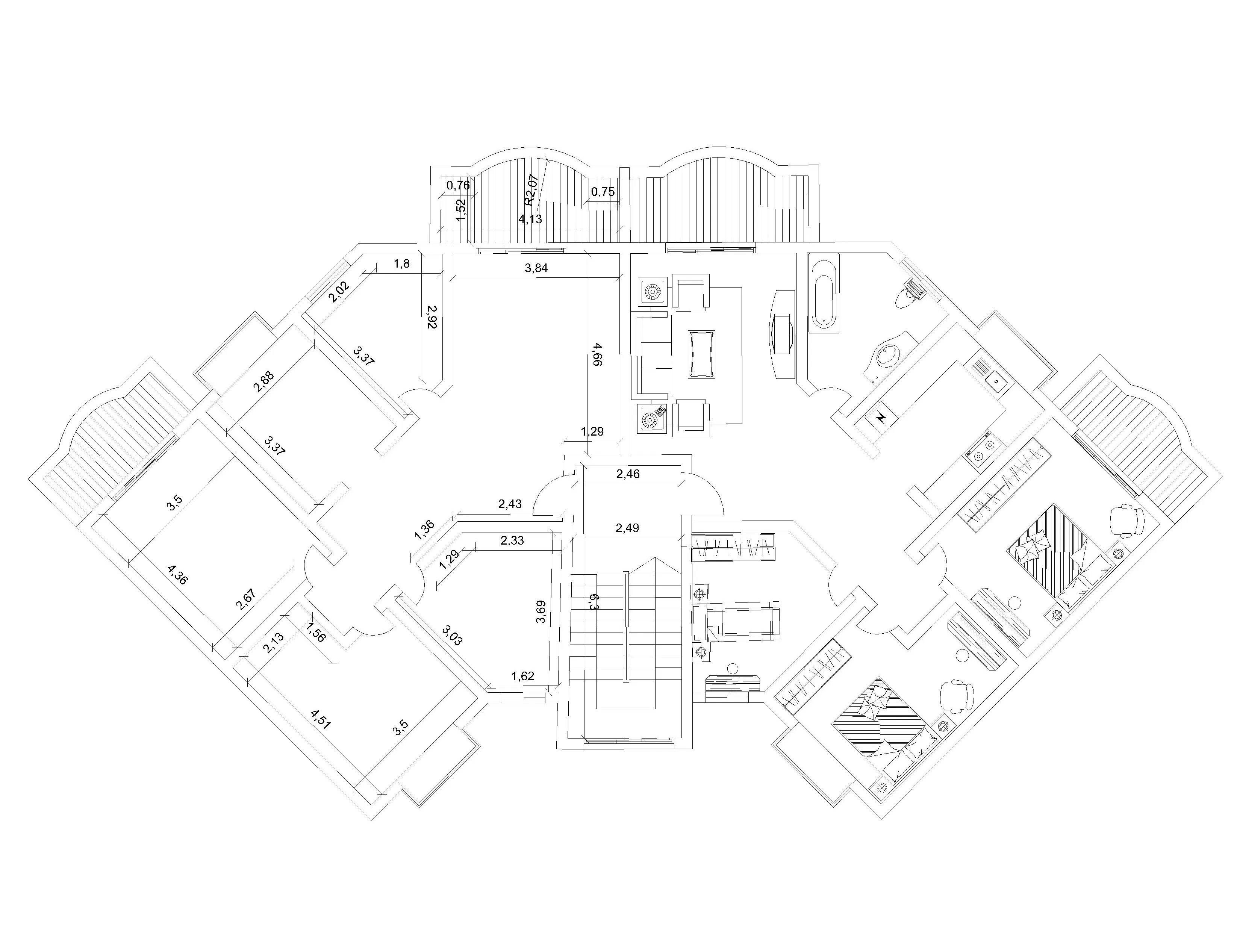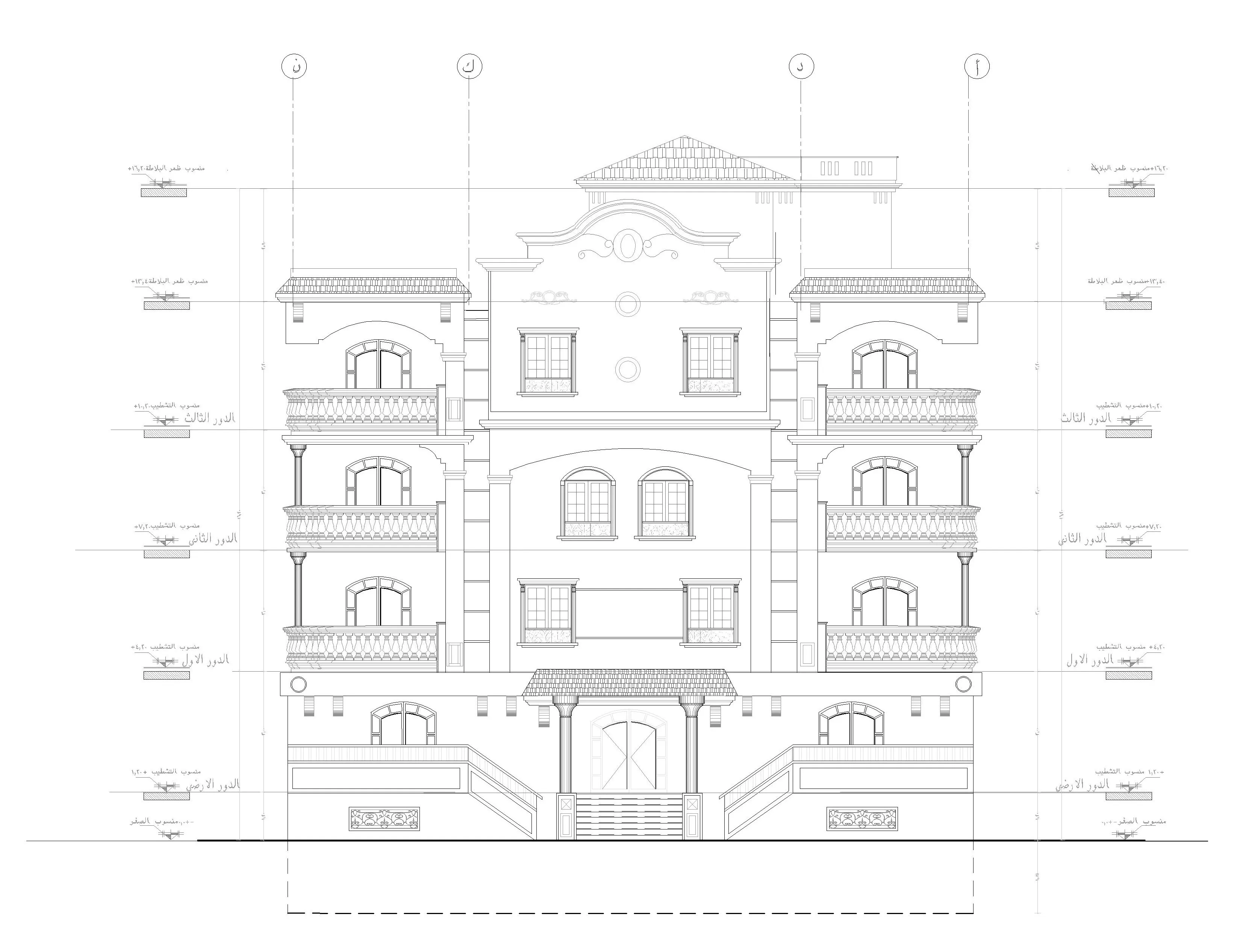Share this page
I will draw architectural 2d floor plans in autocad
Radwa Soliman
From Egypt



About this service
I will convert your architectural survey, hand-sketched design, scanned page of a floorplan or elevation, or create it form scratch into a fully well structured AutoCAD drawing.
- I will Draw any Floor plans.
- Furnished and Un furnished with Dimensions or without Dimensions.
- I will do any modifications that you want.
I need a drawing or Sketch or Original plan, I will send it back in PDF, or JPEG. This offers only for Medium Scale plans. For Big Plans Please contact me and we can create an offer.
Tags
designer
design
autocad
2d floor plan
مسقط افقى
Reviews
0 reviews for this service
0.0
5 Stars
4 Stars
3 Stars
2 Stars
1 Stars
Rating Breakdown
Seller communication level
★ 0
Quality of delivery
★ 0
Value of delivery
★ 0